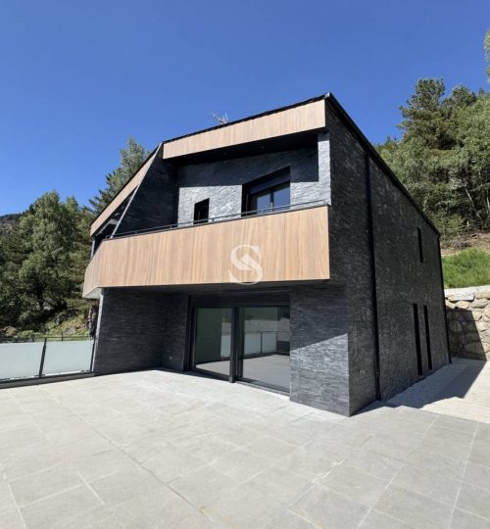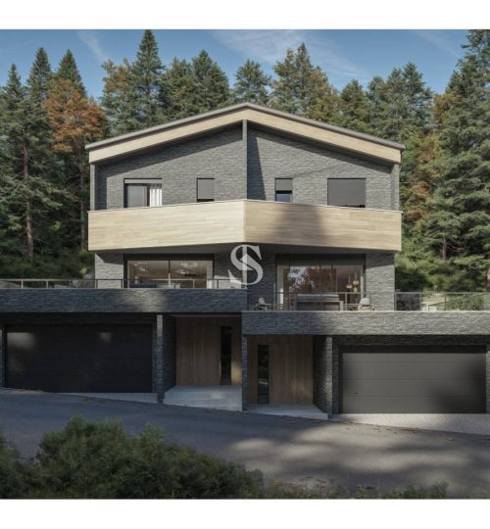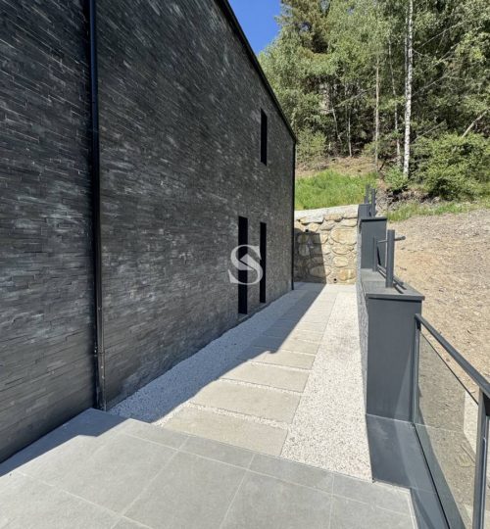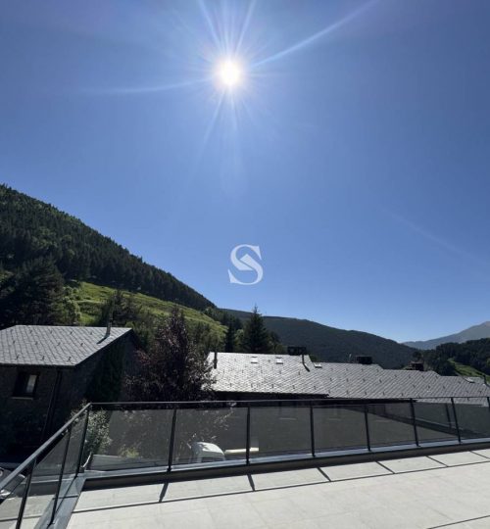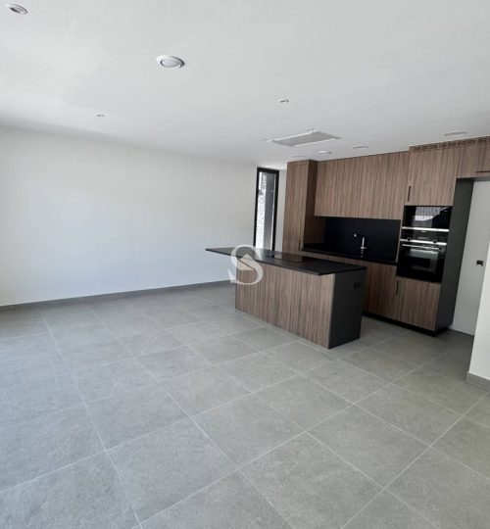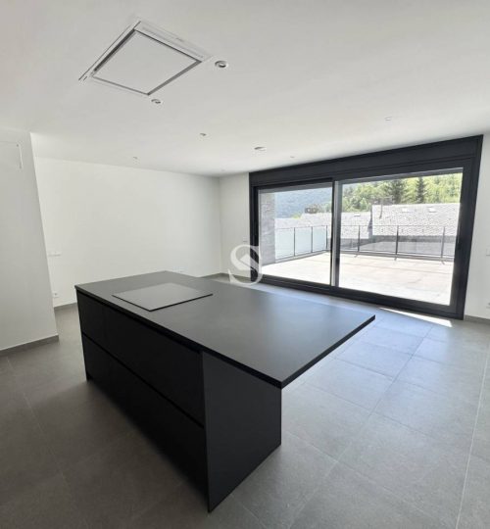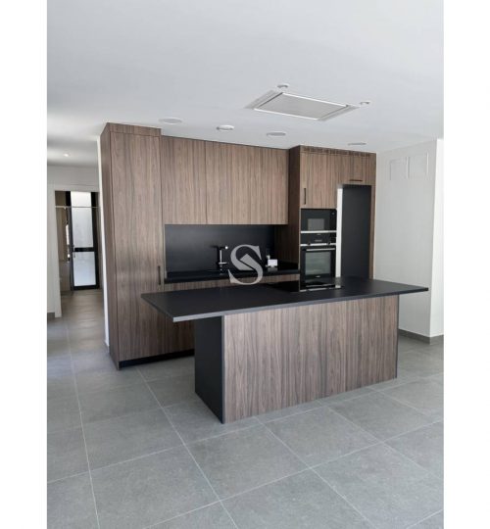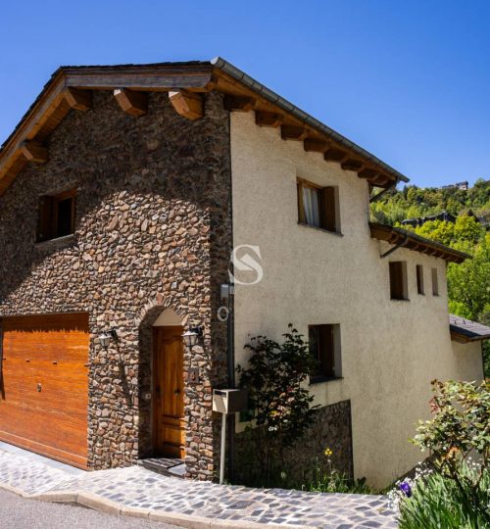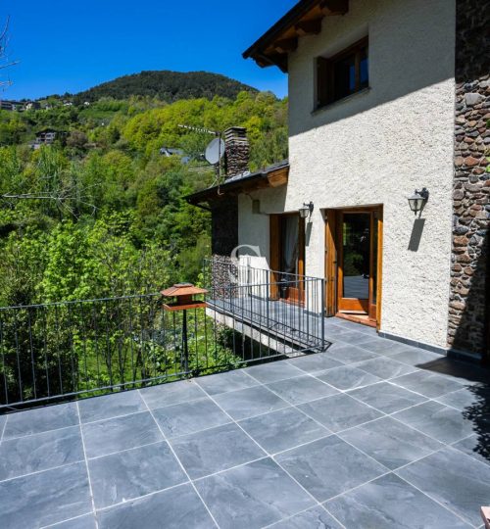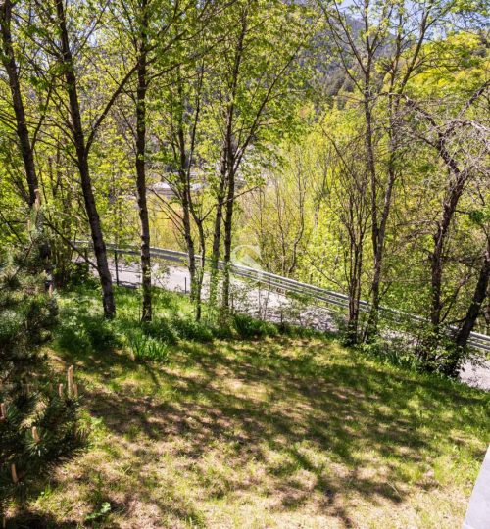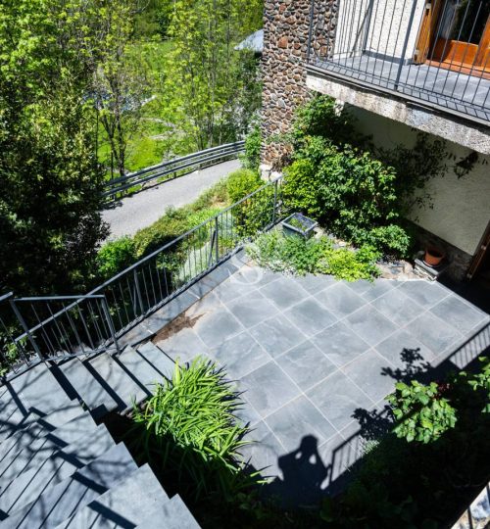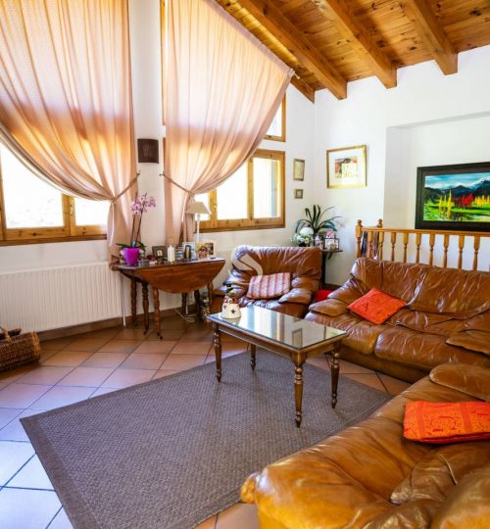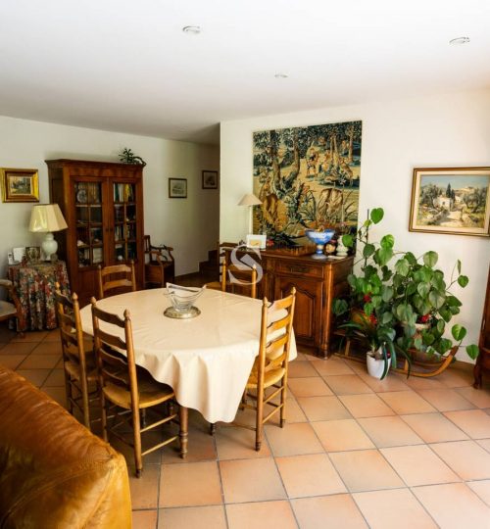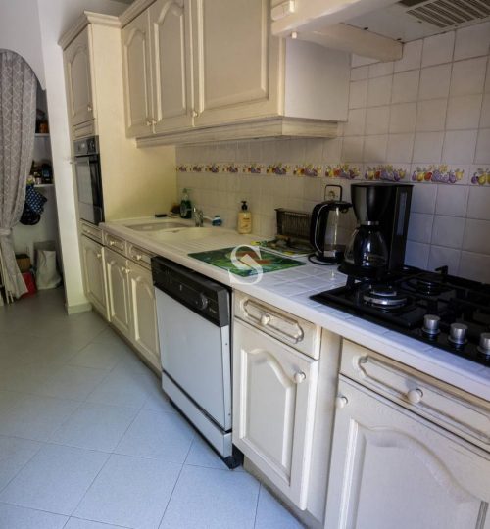Resumen
- Updated On:
- 13 de August de 2025
- Land
- Category
- 413 m2
- Property Size
Descripción
Plot of 412.73 sqm located in the exclusive La Coma del Quico urbanization, one of the most sought-after residential areas in Andorra. Located in consolidated urban land, it has a valid building permit (2022) to build a single-family home, allowing immediate construction to begin.
Key features:
– Plot area: 412.73 sqm
– Low-density residential area (Clau ZR)
– Detached building, with a maximum building capacity of 0.8 sqm/sqm and a permitted height of up to 11 m (3 floors)
– Maximum land occupancy: 33% (100% in the basement)
– Minimum distance to roads and boundaries: 3m
– Mandatory sloped roofs with a slope ≥ 30% (flat roof allowed in 33%)
– Natural cladding required on facades (stone or wood)
Privileged environment:
Quiet, sunny location with open views, just minutes from the center of La Massana and the Vallnord ski slopes. Ideal area for a primary residence.
Included approved project:
It comes with an architectural project approved by the Official College of Architects of Andorra, including plans, layout, and approved volumetrics. It includes a high-end single-family home proposal with a ground floor, first floor, basement, garden, gym, spa, and private garage.
This ensures immediate viability of the development, savings in technical costs, and complete legal certainty.

