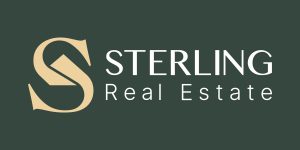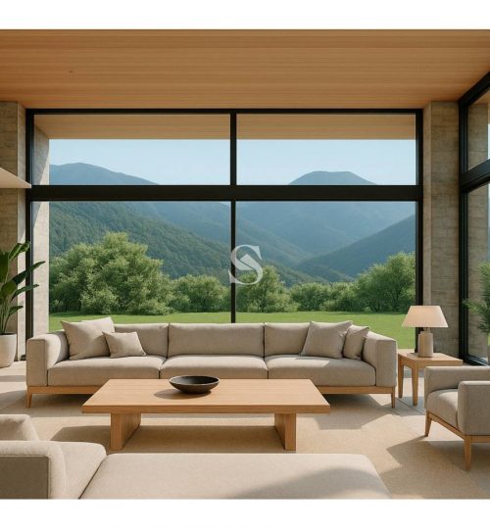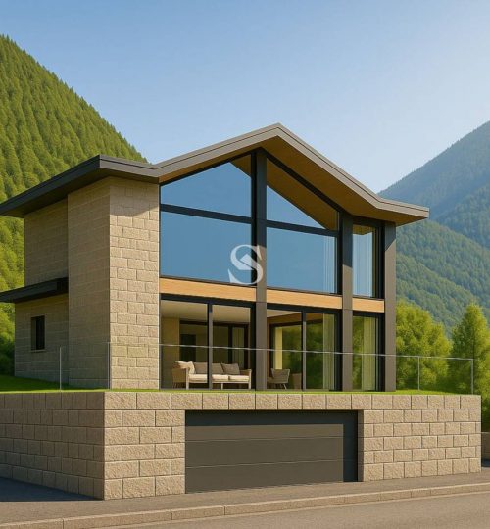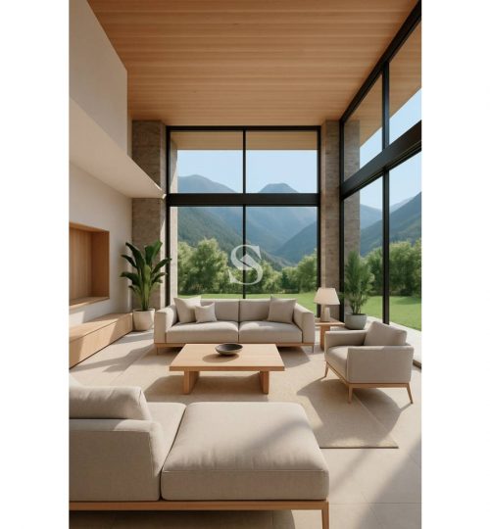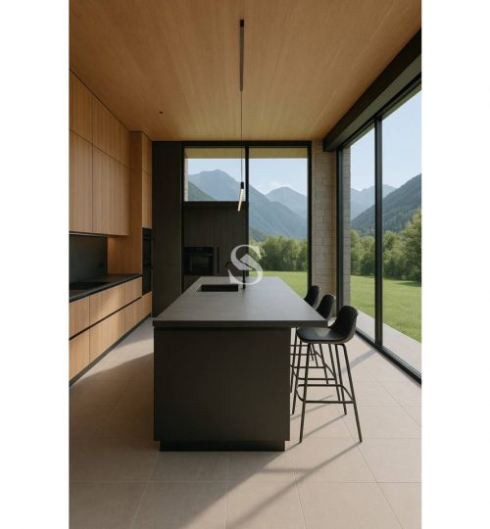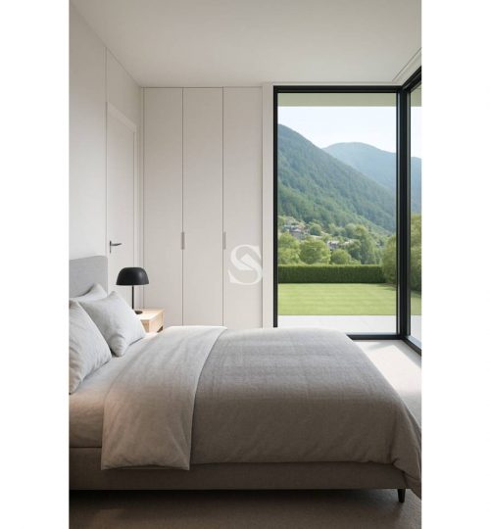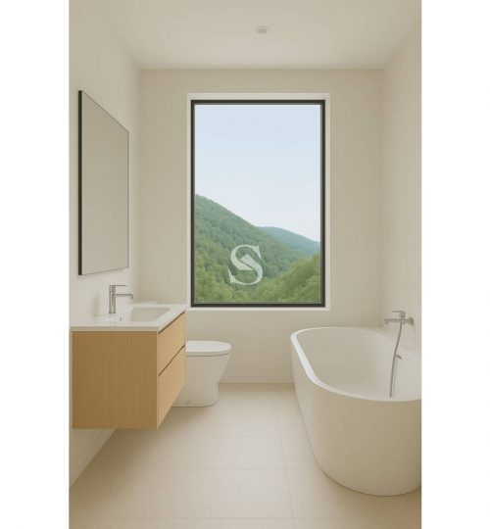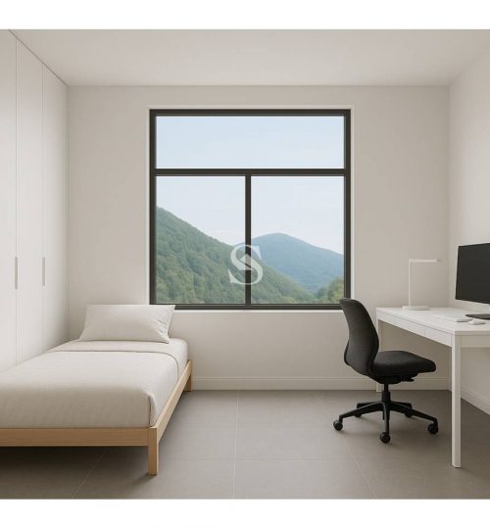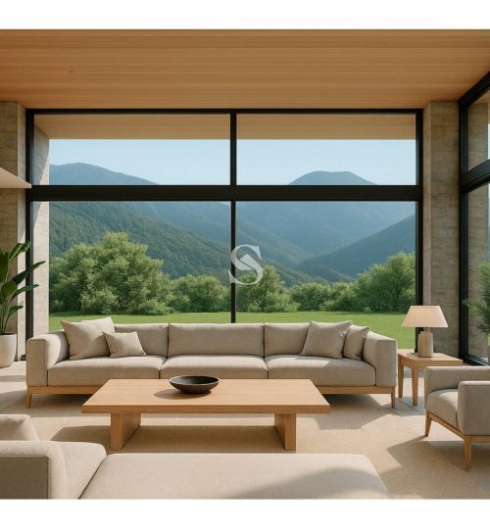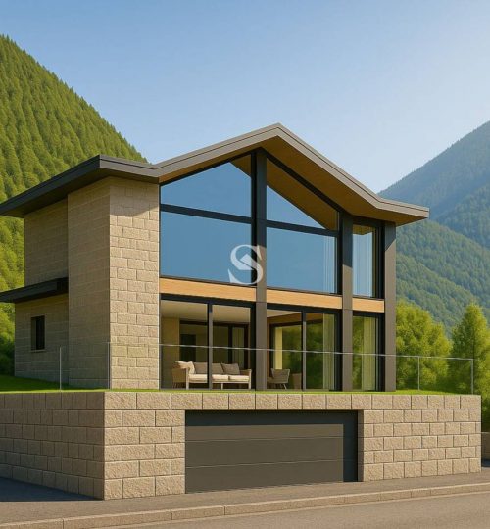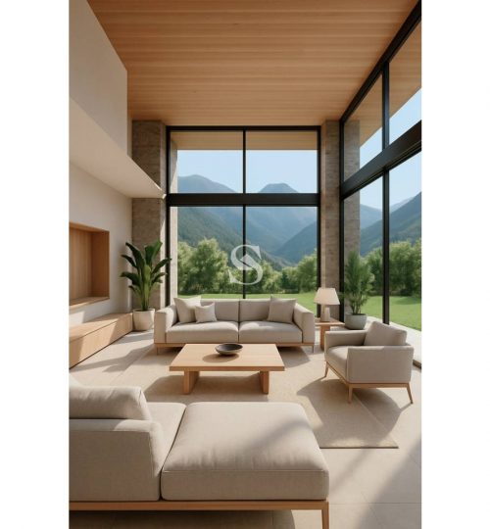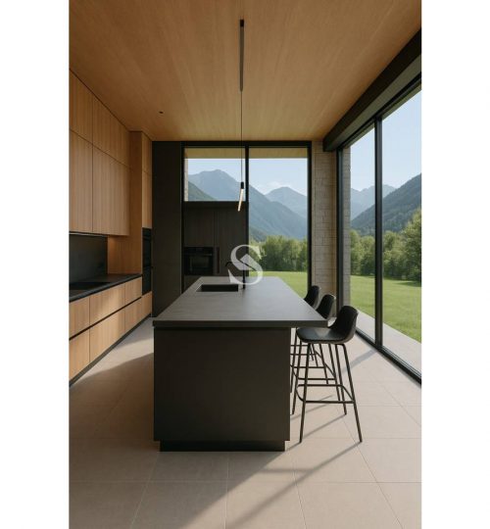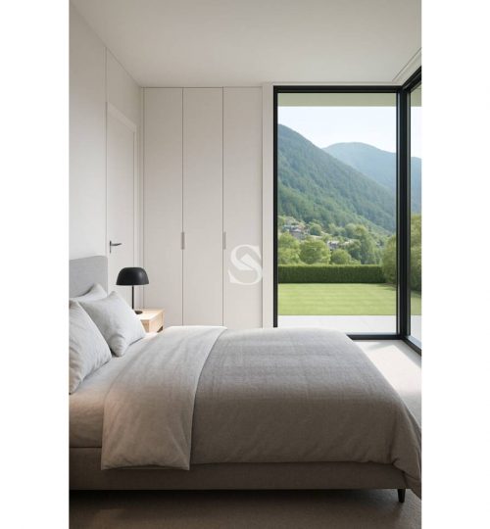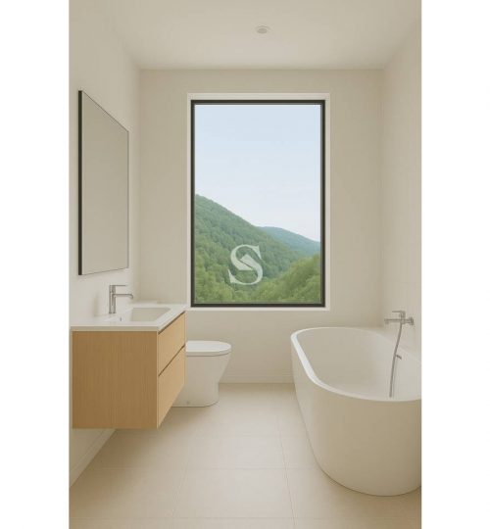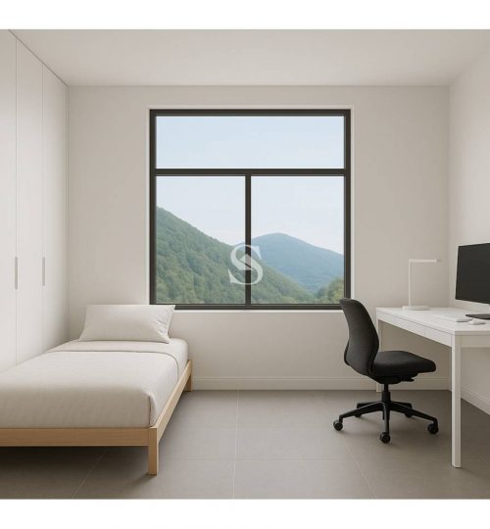Resumen
- Updated On:
- 19 de August de 2025
- detached villa
- Category
- 6
- Bedrooms
- 4
- Bathrooms
- 520 m2
- Property Size
Descripción
House of 500 m² built on a 600 m² plot, located in one of the most exclusive residential areas of Encamp, on a quiet and well-connected street, just minutes from the center and the access to Funicamp (Grandvalira).
The main house was completely renovated in 2013 with high-end finishes and is distributed over four floors connected by an interior elevator.
Distribution:
– Spacious living-dining room with double-height ceilings, fireplace, and direct access to terrace and garden
– Fully equipped separate kitchen
– Office with access to solarium
– Four double bedrooms on the lower floor, one of them en suite with dressing room
– Attic with versatile spaces: ideal as a study, additional rooms, or bedrooms
– Laundry area, cellar, and technical room
– Closed garage with capacity for two cars
Independent duplex apartment:
– Two bedrooms
– Private terrace
– Direct access from the street
– Currently rented
Highlighted features:
– Interior elevator
– Central heating with 4,000 L diesel oil tank
– Electric shutters
– Double glazed windows with thermal break
– Parquet and porcelain tile floors
Exteriors:
– Consolidated garden with space for a vegetable garden
– Several terraces with open mountain views
– Excellent solar orientation
An ideal property for both a main residence and for combining with investment use, thanks to the independent apartment already rented and its privileged location, less than 10 minutes from Andorra la Vella and close to all services.
